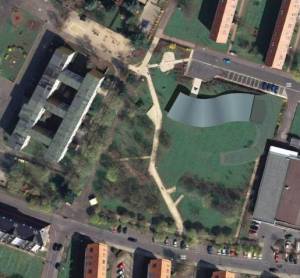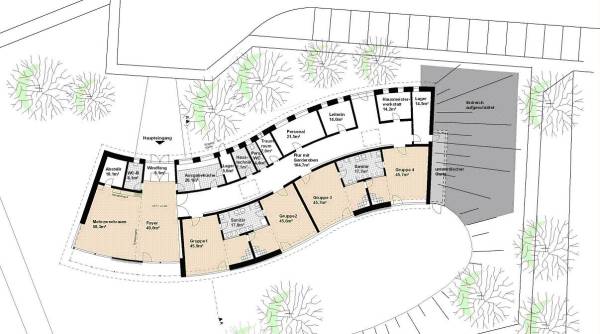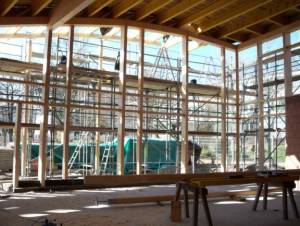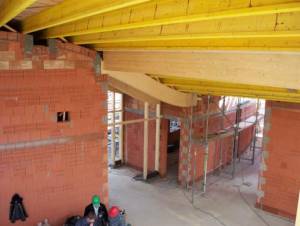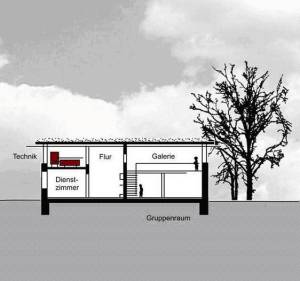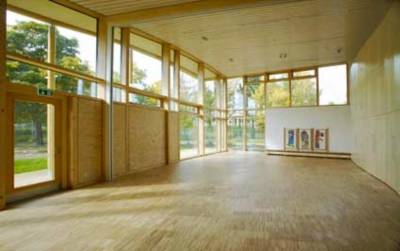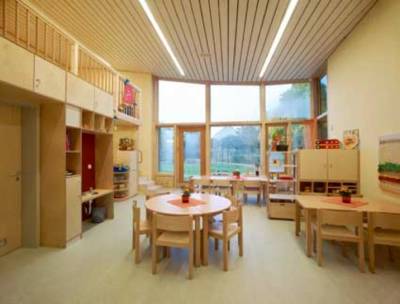Table of Contents
Playing on the Passive House hill - the new kindergarten in the Heidenau city park
Author:
Reiter & Rentzsch Architects
Moritzburger Weg 67, 01109 Dresden, Germany
+49 (0) 351 | 88505-0
architekt@reiter-rentzsch.de
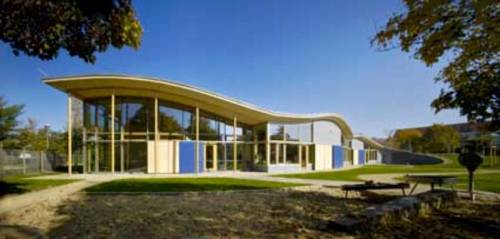 |
| Exterior view of the new kindergarten in the Heidenau city park; Photograph: Reiter & Rentzsch Architects. |
Concept
In 1995, the former Diesterwegstraße kindergarten located in Heidenau, Germany, had to be demolished due to its poor structural condition and gave way to a neighbourhood park with an integrated playground. The children were accommodated in the rooms of the neighbouring secondary school.
This concept is realised by the organic shape of the building envelope that can be experienced at all levels. The floor plan follows a curved line and the undulating roof that seems to be “growing out of” the landscape integrates very well into the surroundings.
The kindergarten building does not interfere with the existing park or the trees standing south and west of the premises.
Floor plan design
Located directly on Diesterwegstraße, the kindergarten is oriented towards the south. The barrier-free single-storey construction required minimal expenditures for fire protection measures and provides access to the outdoor area. The building rises wave-like towards the other end, automatically placing emphasis on the entrance. The level side at the opposite end is accessible and can be used by the children as a playing area.
Through the entrance hall one can access the multifunctional room, the importance of which is emphasised by its location at the “top” of the building. The room, which is used for activities like sports, dancing and theatre plays, is up to 5.60m high and amply glazed, providing a clear view of the park.
The layout of the floor plan offers an interesting additional usage option: together with the lobby, vestibule, store, WC and kitchen, the multifunctional room makes up a separate unit within the building and can be made available to residents of the surrounding area for other events not related to the kindergarten.
Like the multifunctional room, the four group areas are oriented towards the south. They are extensively glazed and each room has a door opening onto the terraces at the front. All areas follow the same basic design consisting of a group room with attached sanitary facilities that are appropriate for children. There is a gallery above the washroom area that can be used as a second playing space or as a retreat area.
Functional areas and auxiliary rooms are located on the northern side as the backbone of the building.
The internal use of the building is reflected by the external facades. With its functional areas behind it, the northern view appears rather closed with a perforated facade. In contrast, the southern facade appears to be very open and transparent with its glass surfaces. Wooden sliding elements provide protection from the sun.
Building construction
The kindergarten has been built as an ecological Passive House. Except for some unavoidable compromises which were made in consultation with the clients, the building is made exclusively from ecological building materials recommended by the State Ministry for the Environment. Walls, roof and floors are very well-insulated (U-value 0. 11 W/(m²K)).
The external walls are built using highly insulating bricks filled with perlite completed with a diffusion-permeable wall construction of mineral wool insulation and a rear-ventilated, colour-varnished, larchwood facade. This wall construction is suitable for a Passive House and has a U-value of 0.11 W/(m²K). All wooden windows and the curtain wall facade consist of Passive House-suitable triple low-e glazing.
The roof is an undulating flat roof with a 3% slope towards the north and a bearing structure of timber purlins, full rafter insulation of cellulose and a green roof construction at the upper end. The green roof retains 50% of rainwater and contributes significantly to the improvement of the microclimate on the premises. The overall ecological concept is rounded off by the use of hemp fibre sound insulation and flax or coconut fibre for joint sealings.
Energy concept / building services
The thermal quality of the house conforms with the Passive House Standard, resulting in a very low heating consumption of 15kWh/m²yr. District heat is used to provide the remaining heat (7 kW for normal operation, 23 kW for heating up after setback) that is needed for heating the supply air, wall heating, baseboard heating and radiators.
The building is mainly heated via the ventilation system. Surface heating is used to ensure a basic heat supply when the ventilation system is not in operation and as an additional source during the heating-up phase.
Fresh air is supplied by a ventilation system with heat recovery.
The fresh air is heated passively via a heat exchanger with an effectiveness of 90% which allows for the heat of the used air to be “recovered” and passed on to the fresh incoming air. The air is distributed via ventilation ducts that have been laid in the ceiling panelling.
This combination of heating and ventilation of rooms makes sense, particularly in the cold season. Thus, there is no need to air the rooms by opening the windows and letting heat escape. The energy remains in the building, the air is always fresh and the rooms remain warm.
There are three separate heating sections. First of all, the group rooms are supplied with fresh air. The staff rooms receive constant fresh air flows. In the multifunctional room and lobby, the standard setting provides a basic level of ventilation.
A maximum volumetric air flow is blown into the group rooms until a pre-selected extract air temperature is reached. This applies equally for the heating up phase as well as for standard operation. When the extract air temperature is reached, the system switches to basic ventilation mode. In addition, when the pre-set CO2 concentration limit is reached in a particular room, the system switches to maximum ventilation mode until the limit is no longer exceeded. However, the group rooms heating always has priority. The air flow is adjusted by automatic flaps and statical volumetric flow controllers.
The constant air flow in the staff rooms is achieved using a volumetric flow regulator.
The supply air flow rates for the multifunctional room and lobby can only be increased as a function of the demand requirement of the group rooms. For this, the users can select two levels on a key switch: partial ventilation and maximum ventilation. If the selected level cannot be achieved by the ventilation system due to the demand requirement from the group rooms, the system automatically switches to basic ventilation. Outside of the programmed usage periods of the kindergarten, the ventilation level can be selected freely.
The supply air in the group rooms and multifunctional room/lobby has varying volumetric air flow rates in accordance with the requirements. The extract air rates are therefore adjusted to the supply air flow rates by means of a volumetric flow regulator.
The ventilation system is operated at several levels between a minimum of 510 m³/h (basic ventilation) and a maximum of 1,310 m³/h depending on the rooms’ requirements.
The maximum supply air temperature is 50°C. Depending on the outdoor air temperature and the difference between the target value and the actual value of the extract air, the supply air temperature is adjusted to a level between 30°C and 50°C. This is done by adjusting the flow temperature of the built-in heater coils.
Heating up the building after setback operation or after switching off the ventilation system takes place 2 hours before the programmed period of use at a maximum air flow rate. This process also takes care of flushing the rooms and assuring superior indoor air quality. During the heating-up phase the kitchen is supplied with additional supply air flows. Overheating of the building is prevented by the built-in monitoring of the extract air temperature. In this case, the system automatically switches to basic ventilation.
Minimum temperature monitoring is carried out in the building. If the temperature falls below 17°C in the multifunctional room, the ventilation system is switched on and a further drop in temperature is prevented.
Suring summer time operation, i.e. at outdoor temperatures above 18°C, the supply air fan is switched off. The exhaust fan is switched to basic ventilation for ventilating the washrooms and kitchen.
The heat recovery system of the ventilation unit is equipped with a frost-protection bypass for the heat exchanger. If the exhaust air temperature falls below 1°C, some of the air flows are conducted directly towards the supply air, bypassing the heat exchanger. Icing is prevented due to the increased extract air flow through the heat exchanger.
A thermal solar system covers 70% of the hot water demand. The main components of the system are the flat plate collectors (12m²) on the roof and a buffer storage tank (750 l).
The kindergarten places emphasis on a high quality of living for the children and on environmental protection by means of an ecological method of construction and Passive House technology.
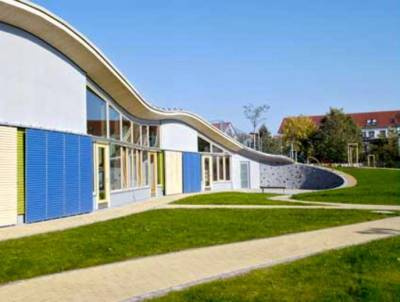 |
| Other exterior view of the new kindergarten in the Heidenau city park; Photograph: Reiter & Rentzsch Architects. |
Project overview
Architects:
Reiter & Rentzsch Architects
Moritzburger Weg 67, 01109 Dresden, Germany
+49 (0) 351 | 88505-0
architekt@reiter-rentzsch.de
Engineers:
Statics: Körner und Hackel, Dresden
Building services: Hawemann Solar, Radebeul
Landscaping: Frau Etzien, Dresden

