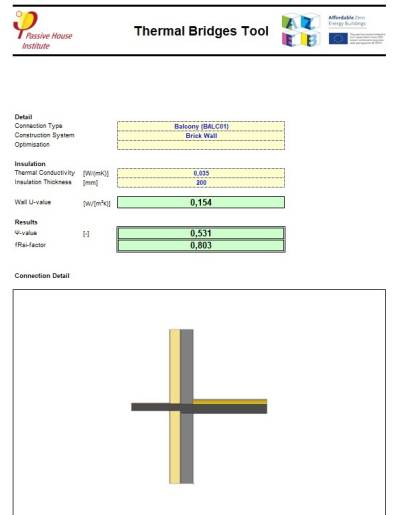Thermal bridge tool
The Thermal Bridges Tool has been developed to determine the psi-value and fRsi-factor of typical connections in a retrofit project with brick wall or concrete wall structure.
Typical details of a retrofit project are calculated for insulation thicknesses increasing in 25mm steps, starting with 0mm of insulation (usually the existing building) up to 400mm of insulation. These steps of insulation thicknesses were applied to two construction types, brick wall and concrete wall constructions. Also the conductivity value of the insulation layer was modified assuming 0.025 W/(mK), 0.035 W/(mK) and 0.045 W/(mK).
Thank to interpolations, the Thermal Bridge Tool Is providing the results (psi-value and fRsi-factor) for the above- mentioned details for insulation thicknesses in 20mm steps and conductivity values of the insulation layer between 0.025 W/(mK) and 0.045 W/(mK) with steps of 0.001 W/(mK).
All shown thermal bridges can also be found in the Thermal Bridges Catalogue of the Passive House Institute.
Download the tool here. ![]()
This tool was developed within the framework of the project:
Installation guideline: Unzip the ZIP file. If you do not have a programme for processing ZIP files, you may download a free test version of the WinZip programme from www.winzip.com.
Click here to go back to the main menu.


