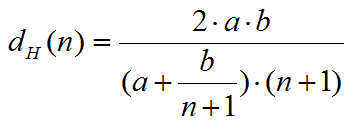planning:refurbishment_with_passive_house_components:the_enerphit_standard_applied_to_large_complex_existing_buildings
Media Manager
Namespaces
Choose namespace
Media Files
Files in wiki

- dokuwiki-128.png
- 128×128
- 2020/07/29 11:35
- 27.2 KB
- dokuwiki.svg
- 2022/07/11 08:06
- 9.1 KB

- englisch.jpg
- 28×15
- 2014/09/18 18:19
- 985 B
- favicon.ico
- 16×16
- 2014/10/21 14:58
- 1.1 KB

- logo_ig-01_light-01.png
- 139×22
- 2024/01/09 07:09
- 1.1 KB

- logo_ig-01.png
- 139×22
- 2014/10/22 18:15
- 1.2 KB

- logo_ipha-01_light-01.png
- 139×22
- 2014/10/22 18:15
- 838 B

- logo_ipha-01.png
- 139×22
- 2014/10/22 18:15
- 840 B

- logo_phi_de-01_light-01.png
- 139×22
- 2014/10/22 18:15
- 1.3 KB

- logo_phi_de-01.png
- 139×22
- 2014/10/22 18:15
- 1.4 KB

- logo_phi_en-01_light-01.png
- 139×22
- 2014/10/22 18:15
- 1.4 KB

- logo_phi_en-01.png
- 139×22
- 2014/10/22 18:15
- 1.4 KB

- logo.png
- 300×86
- 2022/10/06 15:20
- 13 KB
File
- View
- History
- Date:
- 2014/09/18 18:19
- Filename:
- formel_fussbodenaufbau.png
- Format:
- PNG
- Size:
- 4KB
- Width:
- 358
- Height:
- 126
- References for:
- Integration of ventilation ducts
planning/refurbishment_with_passive_house_components/the_enerphit_standard_applied_to_large_complex_existing_buildings.txt · Last modified: 2016/06/06 11:56 by kdreimane



