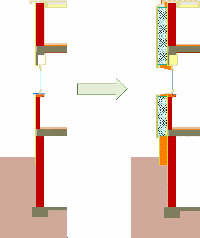Table of Contents
Exterior insulation using blown-in insulation material
This is a kind of “hybrid” measure which combines the advantages of the curtain wall façade (but without the curtain wall) and the compound insulation system (but without any continuous rigid insulation panels). It is also hybrid because most of the work can be carried out by a houseowner with a little bit of expertise without any major problems; however, it is better if some parts of the work are carried out by specialist companies, which will then be able to perform the work quickly and at a low cost using the special tools available to them 1)

The basic build-up

The basic build-up here is identical to the system for a curtain-wall façade as described elsewhere: a sub-construction which is later filled with blown-in insulation material (of any type). For this, the ceiling shuttering (for the roof that would be the “sub-roof”) must naturally consist of a mechanially resistant material, that is, a board-type material. For building physics reasons, this must be diffusion-open. If the material board can be plastered over, then a façade render can (also) be applied over this as usual this can be done at a low cost by a plasterer, just like simple replastering of the façade of an existing building 2).
The picture on the right shows the solution for installation on the exterior wall of an existing building. We will deal with the various connection points in more detail.
The sub-construction

Here we will refer to the section on the sub-construction (German only) for the ventilated façade because the build-up for this is not any different, including this section. Lightweight beams (e.g. I-beams or I-joists or Z-beams) are also particularly suitable here, the thicker the better. Bolting of these can best take place in the storey ceilings, this is particularly easy with tie-bars of a lightweight beam. Such a construction is naturally very easy to dismantle again completely.
The picture on the right shows the temperature field of the thermal calculation: due to this measure, all thermal bridges in the original façade are simultaneously mitigated and the heat loss is reduced by more than a factor of 4 (!). If better windows are installed later on3) and the roof is also renewed, then the EnerPHit standard can be achieved here.
The sub-façade

Good old “cement-bound wood fibre board”, commonly called “sauerkraut board”, is a low-cost material for the exterior finish of the sub-construction, which then allows insulation material to be blown in. If you don't want any cement, then magnesite-bound board can also be used. These are rigid, diffusion-open, easy to process and can easily be plastered over on top of a coat of primer.
The plaster
It is best to apply a lightweight mineral render as a scratch coat as it is elastic enough to equalise any small movements. For the finishing coat, any plaster desired by the owner (waterproof, diffusion-open) can be applied. If you prefer durability lasting for decades, then you should choose a mineral-based thick plaster 4).
Of course, a photovoltaic system can also be installed in addition wherever required. Obviously, plaster will not be needed behind this - but it wouldn't hurt to apply plaster here as well, and neither will the photovoltaic panels damage the plaster, but they can also be easily affixed to the tie-bars of the sub-construction5).
Links:
Back to overview of "Structural measures for saving energy" (German only)
Alternative: Thermal protection with a rainscreen façade/curtain wall façade (German only)
Alternative: Thermal protection using a compound insulation system (German only)
If exterior insulation is not possible: interior insulation measures (German only)
Overlapping information on thermal protection measures for buildings

